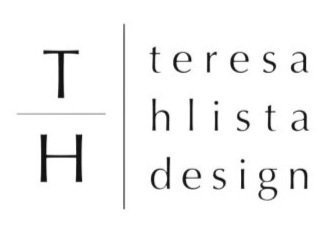services
INTERIOR DESIGN
This service is specifically for a single room or could include 2-3. This is for the client that may need an update but isn't ready for a full renovation. Provided is inspiration and detailed design boards. Scaled furniture floor plans and sourcing of all furnishings. THD will provide coordination and oversight of a turnkey installation.
FULL FURNISHING
This is our primary service, full furnishing and hard surface selection. Providing all the same services as a 'scaled interior design project,’ except broader scale to all-inclusive. In addition, THD will provide construction documents or elevations, interior specification selections (plumbing, lighting, etc.) and millwork cabinetry design.
REMODEL + NEW CONSTRUCTION
This level of service will include on-boarding at the beginning of a new build or renovation. Assist in creating a team to provide a seamless process throughout. Architectural design vision and interior architecture and design. Included is construction documents, interior spec selection and detailed floor plans with electrical and plumbing elevations.
HOW WE WORK
Phase I (Intro)
Once a consultation has been scheduled for your desired service, our team will meet you at your home or via video conference (depending on the service selected) to discuss the details of your design needs and determine how we can help bring your vision to life. Our team will be in touch to confirm the consultation and request any additional information needed in advance.
Phase II (Research + Design)
Once we have all information needed including floor plans, inspiration photos, Pinterest boards, budget, etc. we will schedule a design kick off meeting with you to discuss your preferences and goals for the design. From there, we start with the layout and design direction. Then, we bring the layout to life with design boards and renderings that include options for color palettes, furnishings, finishings, fixtures, etc. (depending on what's needed). It is important to us that before selecting materials and purchasing that everyone is collectively aligned on an approved concept for every space we're designing.
Phase III (Specification + Development)
Once a design concept is approved, we detail out the design and pull together finalized quotes for your approval. This includes specification of furnishing/decor and selecting the construction materials that bring the approved design to life. This could include sourcing and purchasing fixtures, flooring, slabs, paint, furniture, lighting, window treatments, and appliances, etc. To ensure all projects are executed as intended, we purchase and make arrangements for all materials associated with the design on your behalf by partnering with a host of trusted vendor partners. Upon the completion of this phase of work, our team will be ready to prepare for construction and/or final install.
Phase IV (Installation)
Once all details are finalized and items are ordered, our team will begin executing every aspect of the installation and final styling. For renovation or new construction jobs, this will include overall construction project management and coordination with your contractor. Rather than piecemeal installations as items deliver, we schedule a day (or multiple days depending on project scale) to have our team execute the install and transform your space all at once for a grand reveal.


